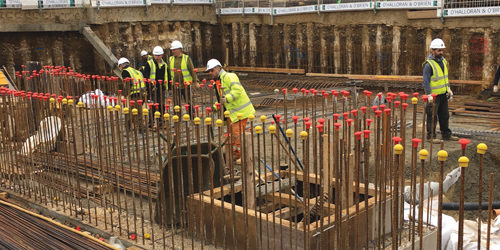
By this stage in the project we will have gained planning consent which on this project was won through an appeal. However all planning applications are consented to with conditions, most are
standard such as you have three years to start the building works, or the decision is based on the drawings submitted. With larger schemes, there will be pre-commencement conditions that require another planning application in order to discharge them before work can start. Pre-commencement conditions normally cover items that can only really be decided at pre-build stage, such as material samples, building compound details, tree protection measures and items like soil investigation reports. With this project we had 14 planning conditions of which five were pre-commencement conditions. We therefore submitted additional applications to discharge them in advance of starting building work and all were signed off. It’s important to understand that these additional applications only cover the conditions - the principle of development had already been considered and granted.
Also in the pre-construction period it is quite common to make some small amendments to the overall design, and again we made an application to relocate a couple of windows. The work above was all commissioned by the client but after planning consent was granted, more consultants and a contractor were required. The client is a high-end developer so he was concerned about how quality would be maintained during the build.
There are a number of ways of controlling this and it’s not just about finding a good builder! We encouraged the client to take advice from a Project Manager on the type of procurement to use in this case.
There are a number of methods and they have different outputs in terms of cost, speed and quality. Most small residential projects would follow a traditional procurement route - an architect produces all of the drawings needed for construction, a builder prices against them and then is monitored throughout the build until it is complete. This method is historically the preferred method but it is slower and often more expensive than other routes. It also involves the client spending more money prior to the start of the build.
A more common route for a scheme of this size (nine residential units) is the Design and Build process. A contractor will be selected normally on the best price after they have reviewed a smaller amount of information and drawings. Once they are appointed, they will employ an architect to complete the design and package of drawings for them.
The benefit of this process is speed and cost, it delivers buildings quicker because the contractor has the ability to build the building in a way that suits them. However the final product doesn’t always match the client’s aspirations as cost savings can often be detrimental to the design and finish of the building.
So what did we do on this building? We went with an increasingly common method - we spliced the best of both routes together! The client appointed us to produce all of the construction drawings (as per traditional process), the contractors then tendered their prices and the winner was appointed under a design and build contract. It meant the price was more efficient as less risk was priced in, yet the contractor had the freedom to make savings if they could find them.
Finally, after completing all those stages, we can get on site and build the building which is exactly what we have been doing since November! Building sites always take a while before you see real progress, and here we had to demolish the existing building, dig out a basement, pour the foundations and start the frame before there was any real evidence appearing above the site hoardings.
The concrete frame is complete up to the fourth floor, and the remainder of the concrete elements such as staircase are nearly complete. Unfortunately the building will now be shrouded in scaffolding so we’ll have to wait until spring 2018 to see the final facade.
I’m particularly keen to see the set back brick top floor as this is quite unique - top floors are normally in zinc or cladding so brick should be quite dramatic. The balconies are also a distinctive feature as they are angled and have moving privacy screens. Our current role is to support the contractor by providing advice, any additional drawings and to visit site on a regular basis. Once completed we’ll ensure everything is compliant, paperwork is signed off and then we’ll assist the client with information for the sales brochures and land registry. Then in spring 2018 we can attend the opening party!






